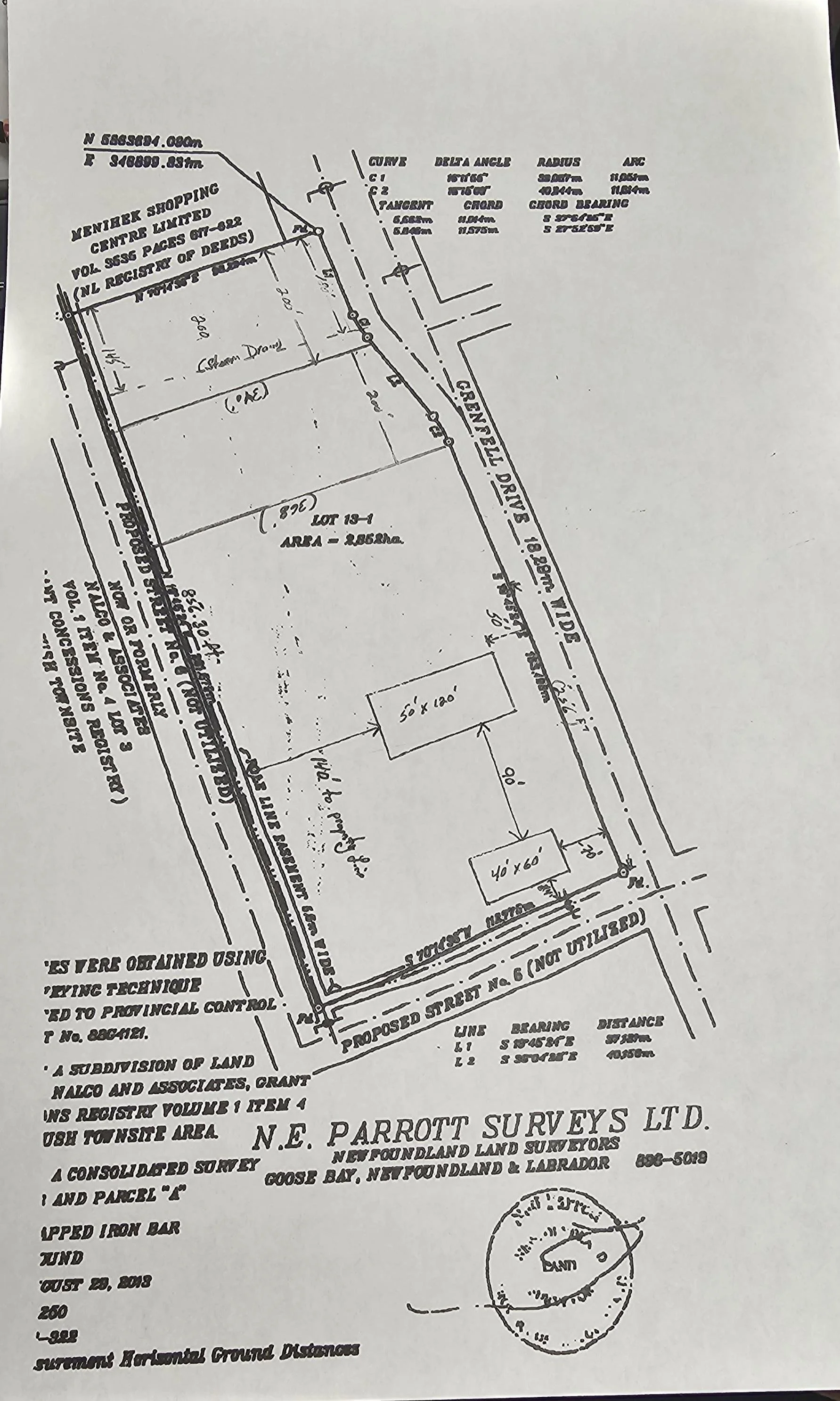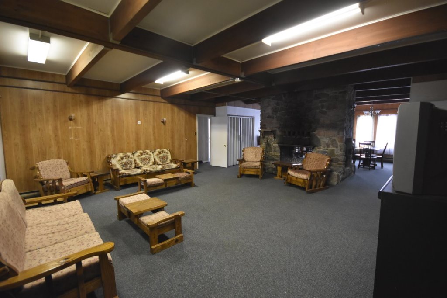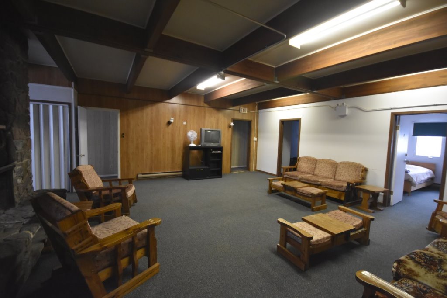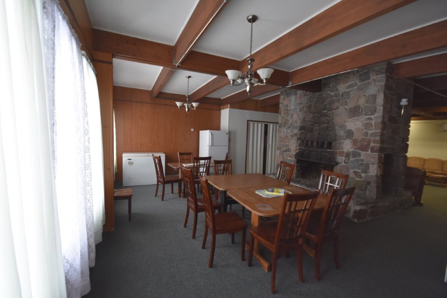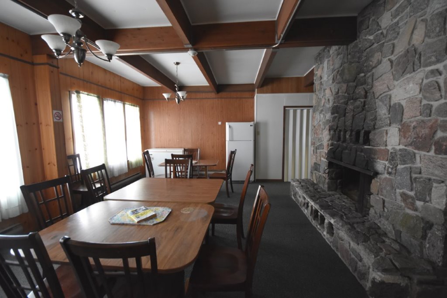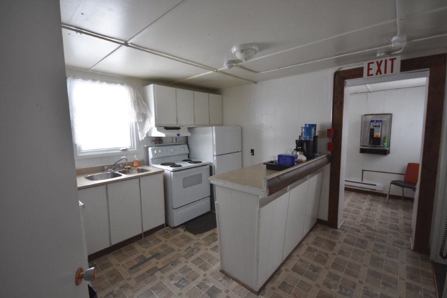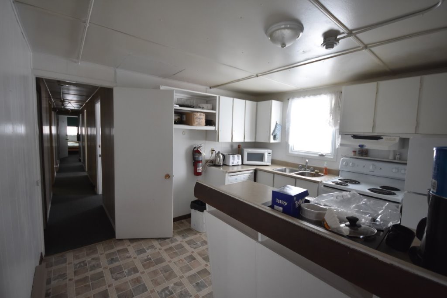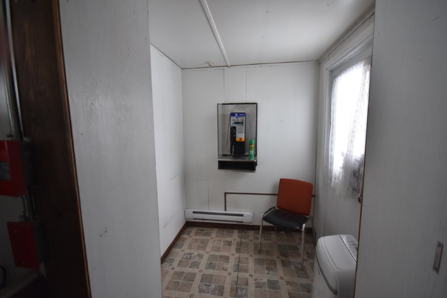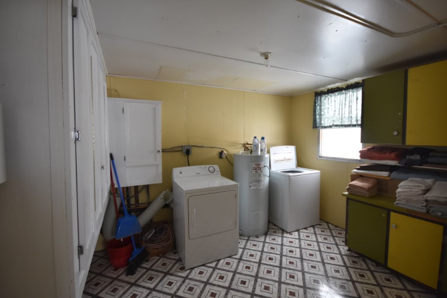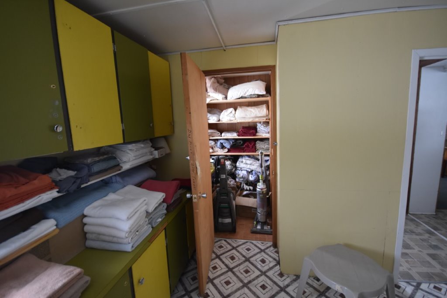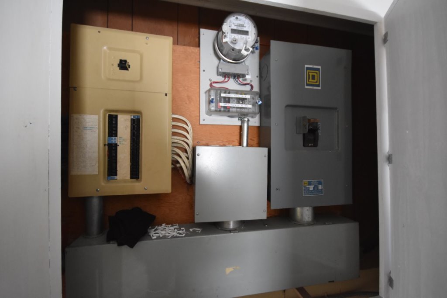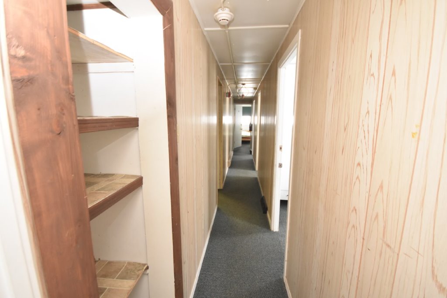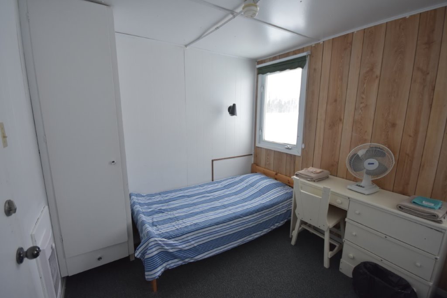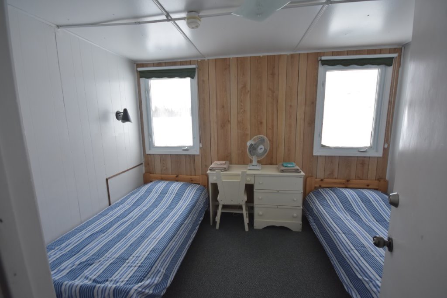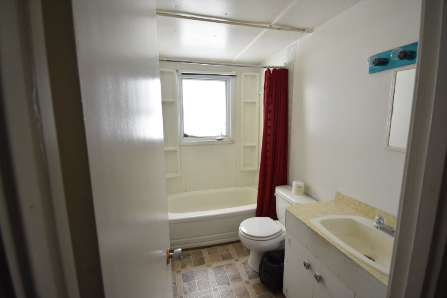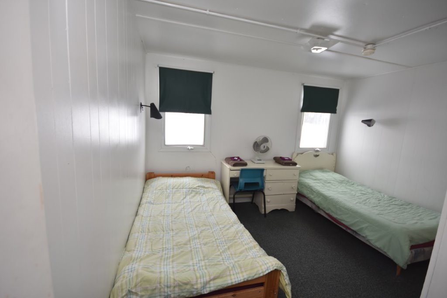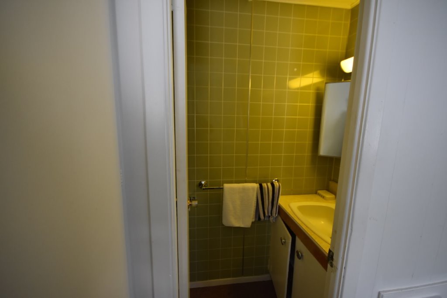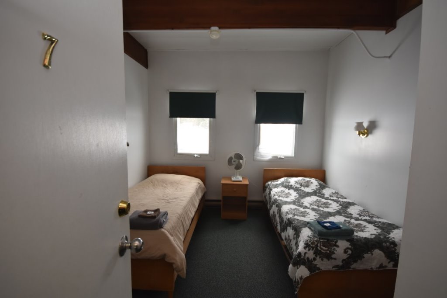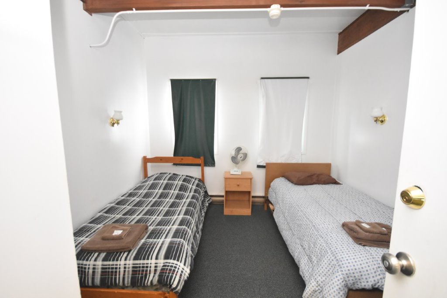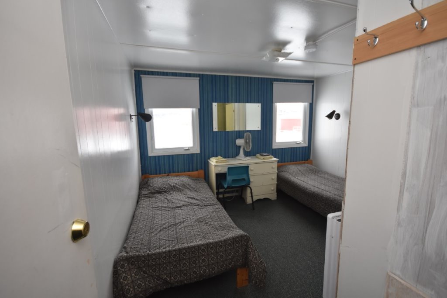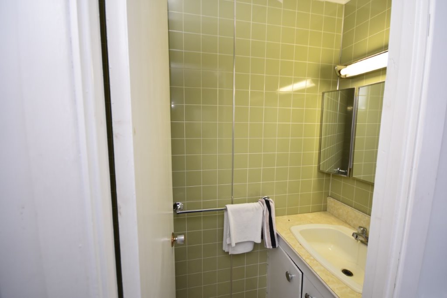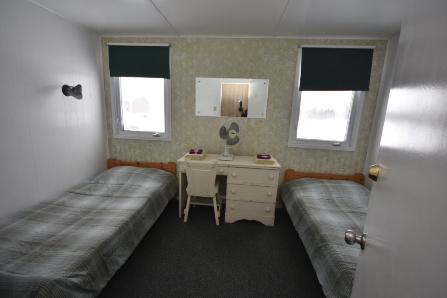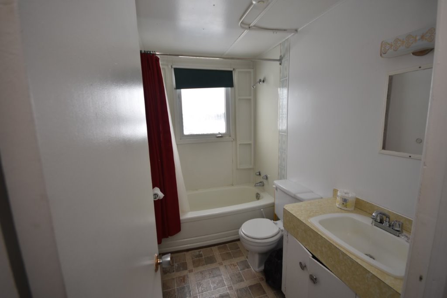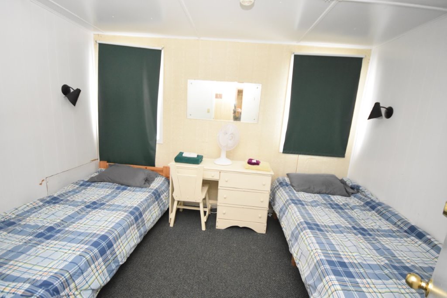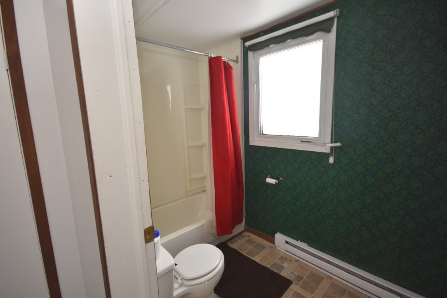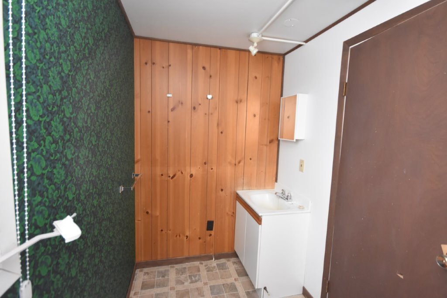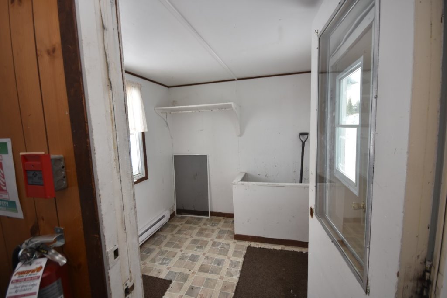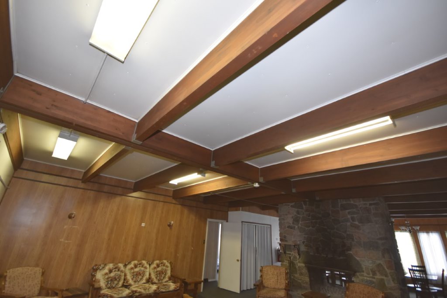$159,900.00
The Black Spruce Lodge is located in Churchill Falls, NL.
This 8 Bedroom, 3 Bath and 2.5 Bath Camp is an excellent Investment to make. This is a 54' x 48' Building with an 8' x 10' Built on front entrance and 7' x 7' built on rear entry. Each bedroom features 2 single beds, and 2 rooms offer 1/2 Bath. There are also 3 full bathrooms with cushion floor. The Kitchen of this establishment is 11' x 12', and features Cushion floor, Vinyl Window, Gyproc and Panel walls, wooden cabinets, and an assortment of pots, pans, utensils, toaster, kettle and coffee maker. The Dining room is large, 15' x 22' and features carper, vinyl window, panel walls, gyproc ceiling with wooden beams, rock wood burning fire place, 3 tables, 12 (+5stackable) chairs, Fridge, closet for storage, and a TV. The living room features carpet, Vinyl Window, Panel walls, gyproc ceiling with wooden beams, rock wood burning fireplace, 2 Chesterfields, three lounge chairs, 2 coffee tables and 4 end tables. There is also a laundry room that features Cusion floor, Vinyl slide up window, Panel walls, gyproc ceiling, maytag washer, moffat Dryer, storage closets and 5' x 5' linen closet, and a 40 gallon hot water tank. This property has electric heat, and the roof was reshingled in 2008. Call our office today for more information!! 709-944-5933 Norman Keats 709-944-1582 Karen Pinksen 709-280-2939.

























